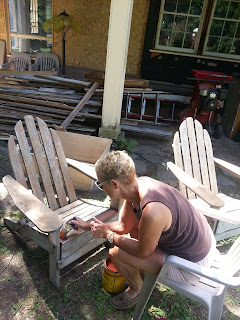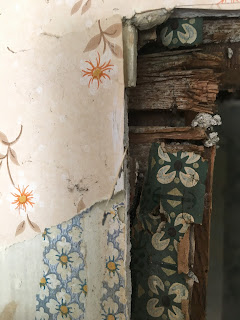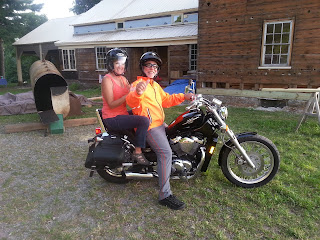Well at least we have a game plan! Steve wrote this out the other day so that we could all be on the same page and follow along as we weave our way through the last stages of the house jacking and foundation repair. Pretty soon there will be visible, exciting changes to the street side exterior as the new windows, siding, and trim work will be going in and up.
Steve started on the windows early in the week and made great progress. Ten of the beautiful old leaded glass windows have been removed (anyone in need of any sashes for arts and crafts projects or historical renovations?) and the spaces framed out for the new ones. He also boarded up one of the windows in an upstairs bedroom because we need the wall surface.
Staying on the topic of windows...there has been much discussion recently as to whether we should continue with our plan to "even up" the front of the house by installing two new windows. Doing so would involve moving two existing windows which is not a problem, but while we were measuring for their new placement we discovered that the west side of the house is several inches smaller than the east side. Steve said he could fix all that aesthetically by shifting the new front door a little to the east, which was food for thought. However, our decision was emphatically made when our neighbor, a local historian named Mary Centro, stopped by with this sketch, circa 1878. It shows the original house, beautifully proud, with only two windows on the west side. Our two extra windows will find a new home on the side of the house!
We had a fun reunion with a schoolmate of mine this past week. Leslie and her husband Chris are in the process of renovating her childhood home just up the hill from us. Small world but Steve is their contractor as well!! Actually we referred him to Leslie, and everyone is thrilled because new friendships have been formed and great restoration work is being done on the north side of the lake!
I have been trying to think of ways that I can actually get my hands dirty with this whole house project. So, Joel and I dug out our old, faded Adirondack chairs and brought them up to the house. While he stripped nails (square heads no less!) from the den floorboards, I hand sanded the chairs then applied a coat of mahogany stain. We laughed because in true fashion I got the stuff all over the place, but the chairs came out looking great. I will shellac them soon and they will be ready for us to kick back in after a hard day's work.






























