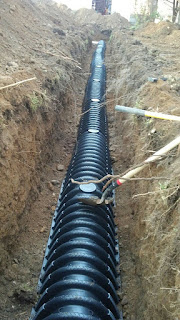Mark is going to separate our indoor and outdoor light switches to make it easier for Joel and I to know which toggle to flip when the time comes.
While Mark installs the electrical wires and boxes, Steve has been coming up with different ways that he can support the Yoga room roof in preparation for the vaulting of the ceiling and the addition of the upstairs deck off the back. That is quite a bit of weight pushing and pulling on the walls so the solution needs to be very strong and sturdy. He had this massive LVL beam made which he will be hanging lengthwise in the peak very soon. Once this room is secure, he can finish framing out our closet and be done with the upstairs floor plan.
Earlier in the week he completed the frames for the walls of my mini closet in our bedroom and the wall that will separate the upstairs hallway just at the top of the middle stairs from our bedroom.
For months now I have been having fun on Pinterest, picking out wallpaper patterns, lighting fixtures, appliances, tiles etc. for each room in the house. It seemed so far away at the time, but I have been making some definitive decisions lately as size and placement of many of these items is being determined now.
Wishing everyone a very Happy New Year!!



















































